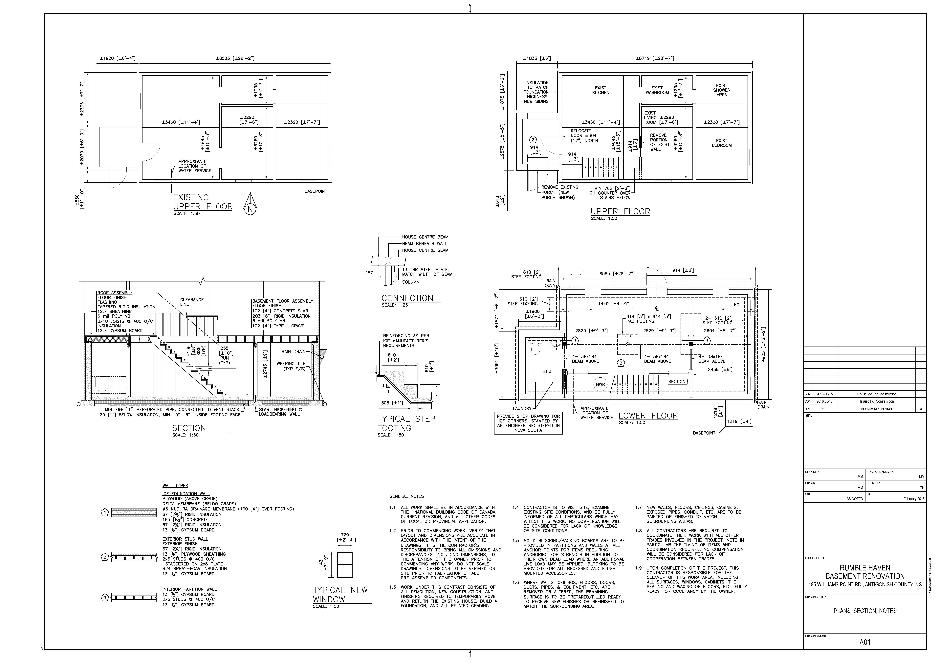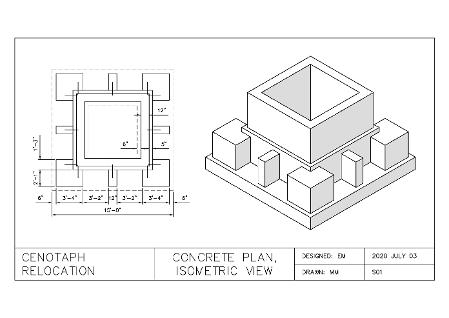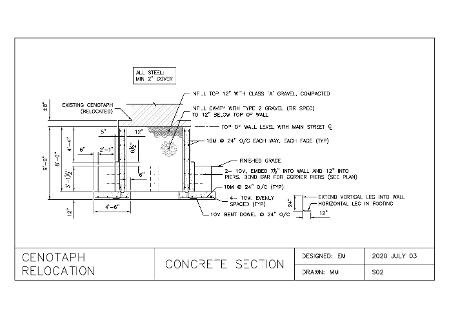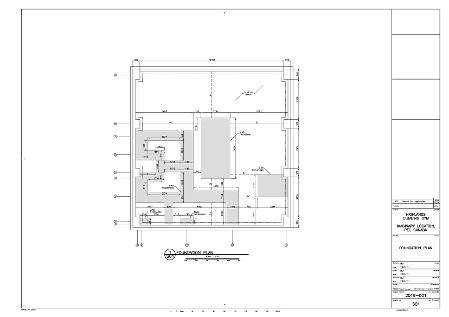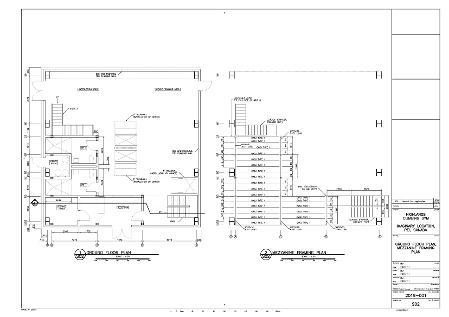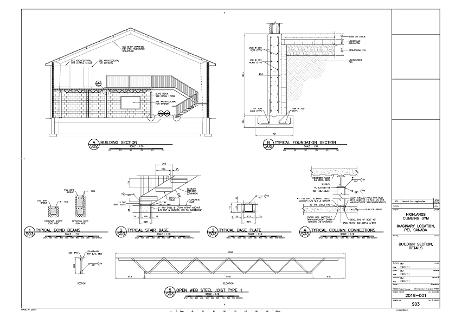Design & Drafting Portfolio
Matthew Matheson
Architectural Technician
On this page you will find examples of my work. The vast majority of my efforts over the past eight years are the intellectual property of my employer; these are my personal projects.
Below are AutoCADplans for a residential renovation. The original building was jacked up, and a new foundation poured underneath. The project also entailed the construction of a new porch and alterations to the roof. I contributed the design, the drafting... And the house!
Below is the Antigonish Cenotaph. In 2020 it was relocated from one end of town to the other. I provided the drafting for the structure of the new foundation onto which the existing monument was placed.
My sister is an amateur video-game designer. In addition to providing game music, I also get the opportunity to design 3D environments when her work requires them. This group of shots shows an ongoing project which I am building in SketchUp. It is a fully-explorable island for a puzzle game called How We Spoke Before.
These are renderings from a Revit model. This small cottage takes advantage of a steep South-facing hillside on a piece of land that I own. Even if it never gets built, I enjoyed designing it.
These are example structural drawings. The project is fictitious; it exists simply to demonstrate some of the structural details I have experience drafting.
The drawings were drafted in AutoCAD, using the Public Works CAD standard. There are foundation, CMU, and steel details; I included as much variety as I could!
Thank-you for taking the time to view my portfolio!

