Rumble Haven Renovation
I love my house... But I was not in love with the little brook which would flow under my porch each time it rained, nor with the slanted floors as the place settled ever-deeper into the mud. I am a Biblical guy, and I think that parabular advice regarding building on stone rather than sand was right on. Thus, in June of 2018 I began the arduous process of a major renovation.
It's always best to begin with a 'Before' picture. This one was taken in June of 2017. Note how low the house is to the ground. It is at the head of a T-intersection located at the bottom of a hill, so it's a natural place for water to collect.
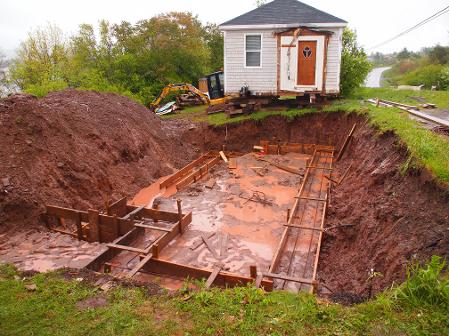
Olympus E-PL1: f5.6, 1/125 sec, ISO 200
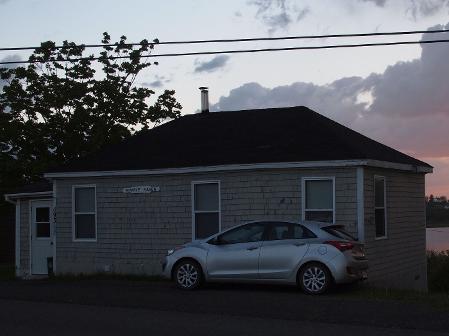
Olympus E-PL1: f5.6, 1/125 sec, ISO 200
IrfanView: Crop
The first steps in a proper renovation are months and months of planning, followed by tracking down a contractor . Since that's not photogenic, let's skip ahead to pouring the new foundation. This is after the old porch was removed and thehouse was temporarily moved off to the side.
No, my basement is not made out of Lego! These interlocking Insulated Concrete Forms (ICF for short) remain after the concrete is cast. As a result, the foundation wall ends up nice and cozy between the layers of hard foam. This provides excellent insulating value, and also acts as an air and vapour barrier.

Olympus E-PL1: f10, 1/400 sec, ISO 200

Olympus E-PL1: f11, 1/500 sec, ISO 200
The walls were braced while the concrete set. Gaps were left for the doors and windows. Concrete pads were placed below where columns would eventually sit. As you can see from the location of the door, the ground was dug down well below floor level. This allows for piping, leveling fill, insulation, and the floor slab itself.
Eventually, it was time to place the house back onto the new foundation. It was fascinating to watch it slide into place!
Olympus E-PL1: f4.7, 1/60 sec, ISO 320
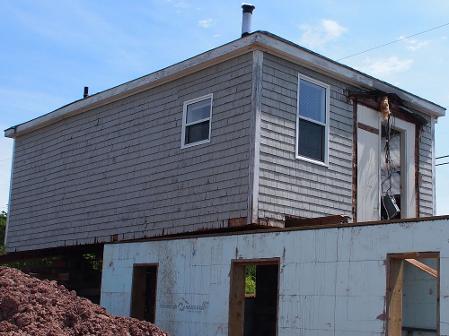
Olympus E-PL1: f10, 1/400 sec, ISO 200
IrfanView: Crop
The house was supported by two long steel beams. It was propelled (By a small tractor!) along the top of roller boxes placed on cribbing. To me, it looked like a giant grocery bin on a conveyor.
Olympus E-PL1: f9, 1/320 sec, ISO 200
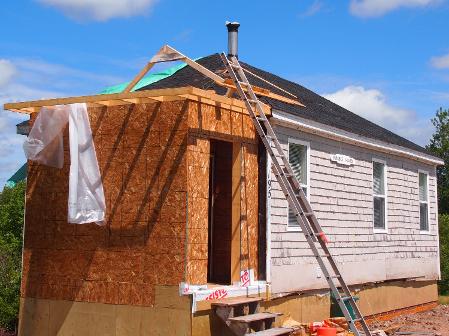
Olympus E-PL1: f10, 1/400 sec, ISO 200
IrfanView: Rotate,Crop
As July came to an end the main house was in place and work started on the new porch. The walls were difficult enough, but then came the trouble of matching up the roof. The days were hot and the work was stressful, but in the end the roof turned out beautifully.
In August came some work in the new basement, as well as continuing exterior work. Plumbing was a big thing on the list. In addition to the rough-in for a future downstairs washroom, the upstairs fixtures needed new supply and drain lines.
Olympus E-PL1: f9, 1/250 sec, ISO 200
Olympus E-PL1: f5.1, 1/15 sec, ISO 1600
There were trips upon trips to the building supplies store. Occasionally large items would be delivered, but for the most part everything came via my parents' rig.In this shot, supplies for building an entrance deck are arriving.
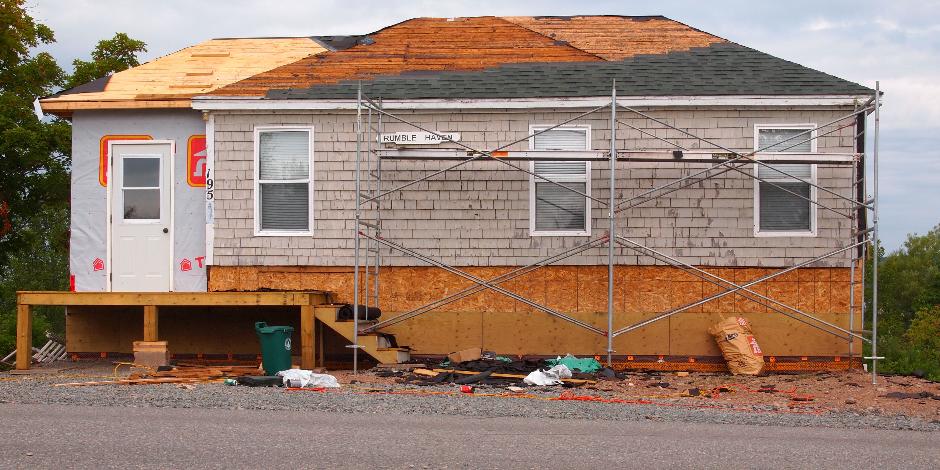
Olympus E-PL1: f9, 1/250 sec, ISO 200 / IrfanView: Crop
Feeling beat after getting the porch roof in order, we hired a company to install the new roof shingles. In this shot (One of my favourites from the project) it's possible to see our porch roof, the original roof, and the roof from an addition years ago that added the bedroom on the right. Also on display is new wall sheathing (which fronts new wall insulation) and the new entrance deck.
